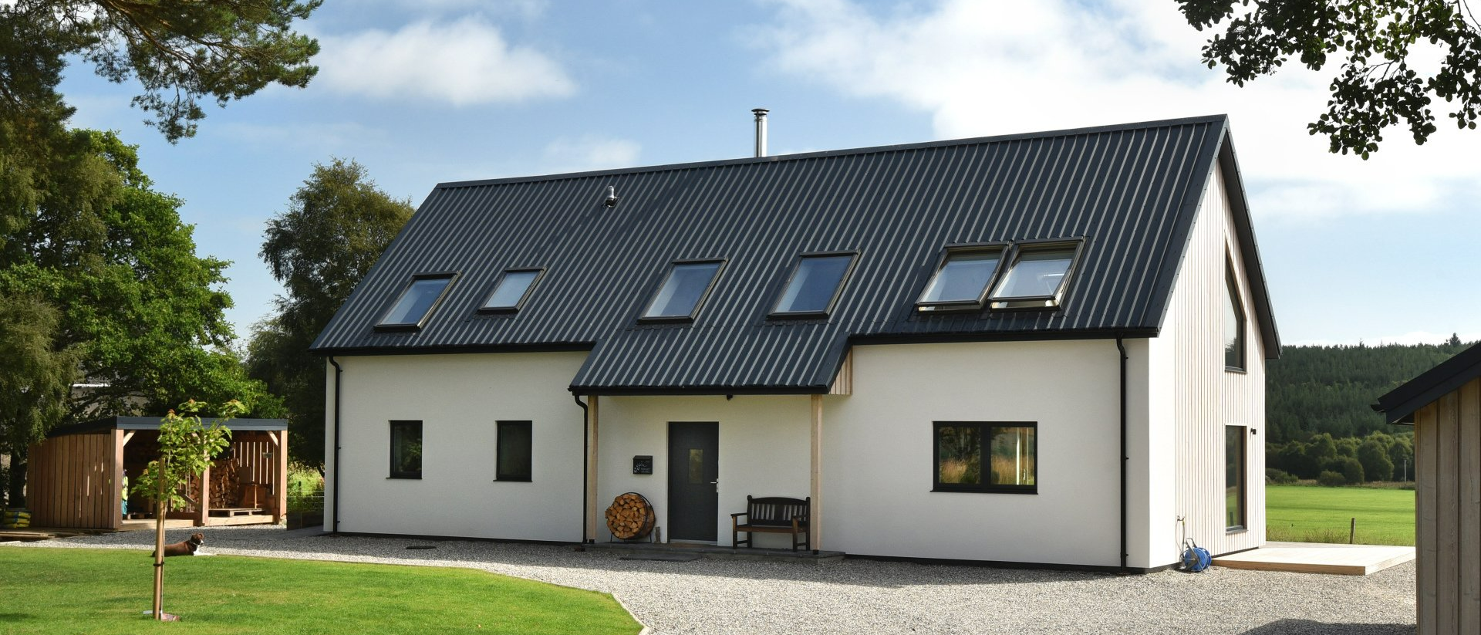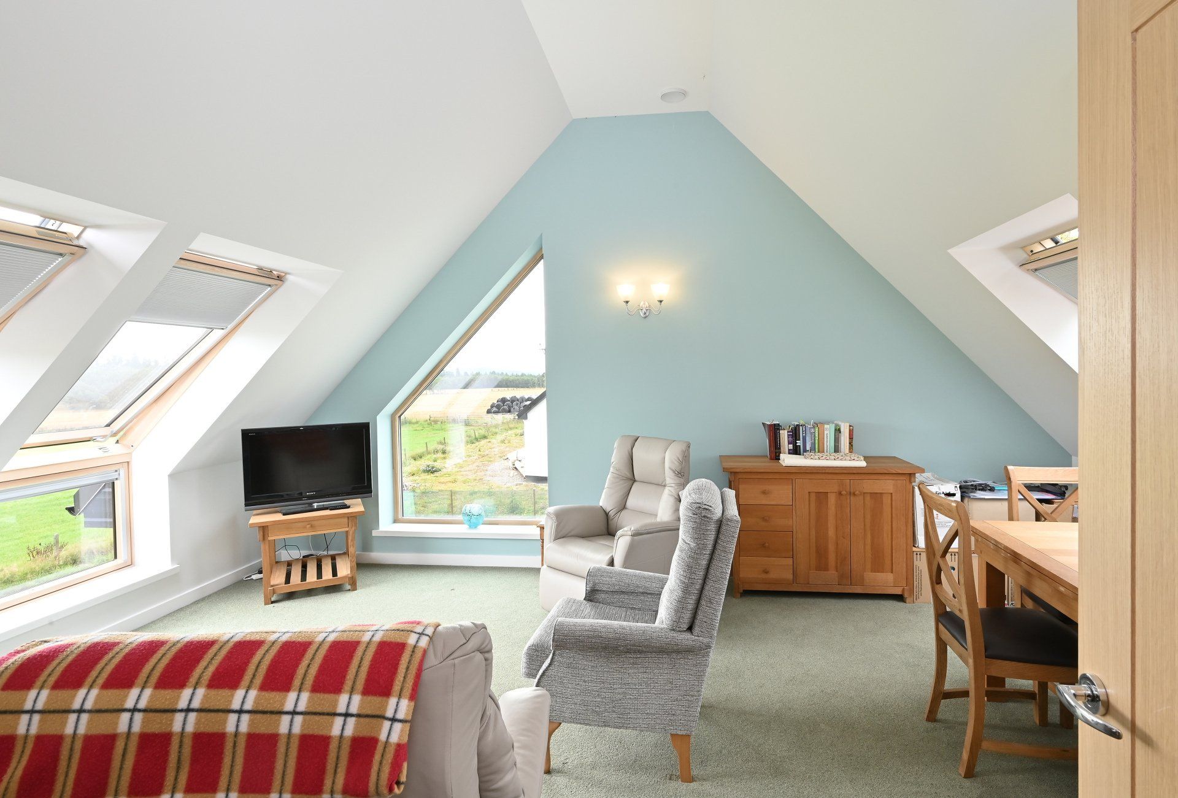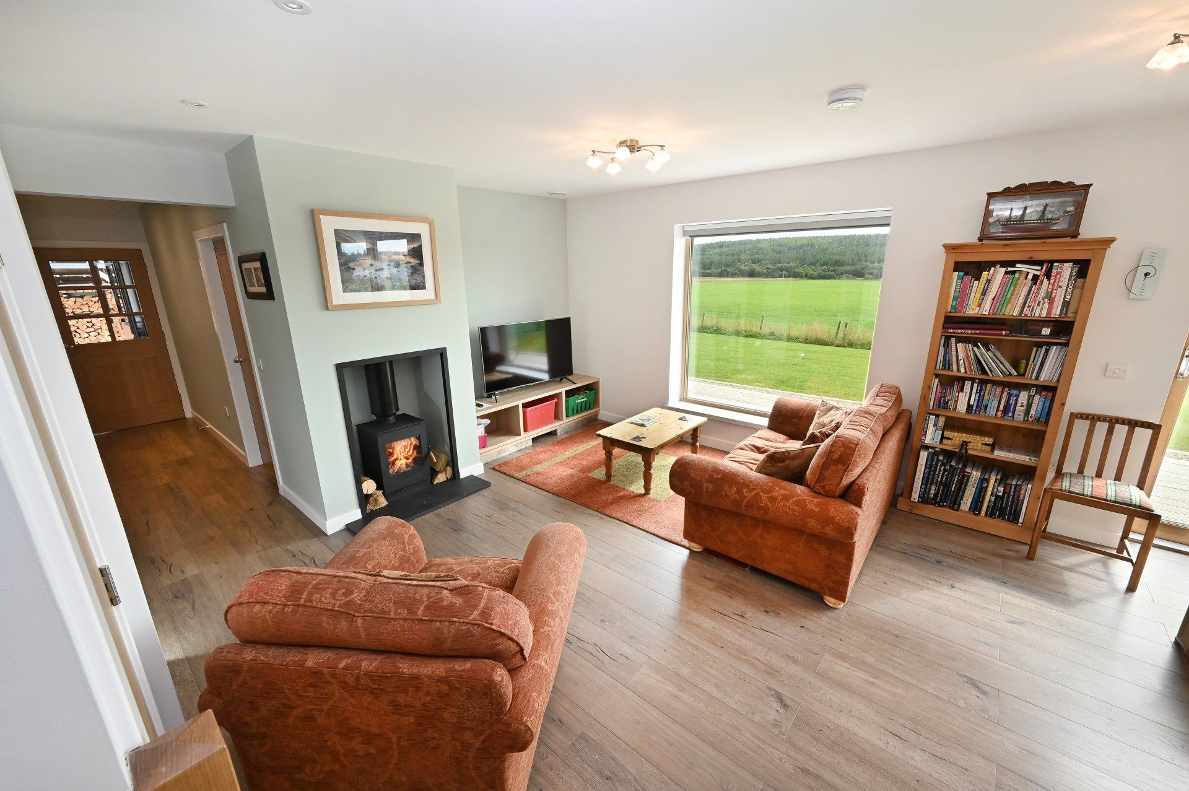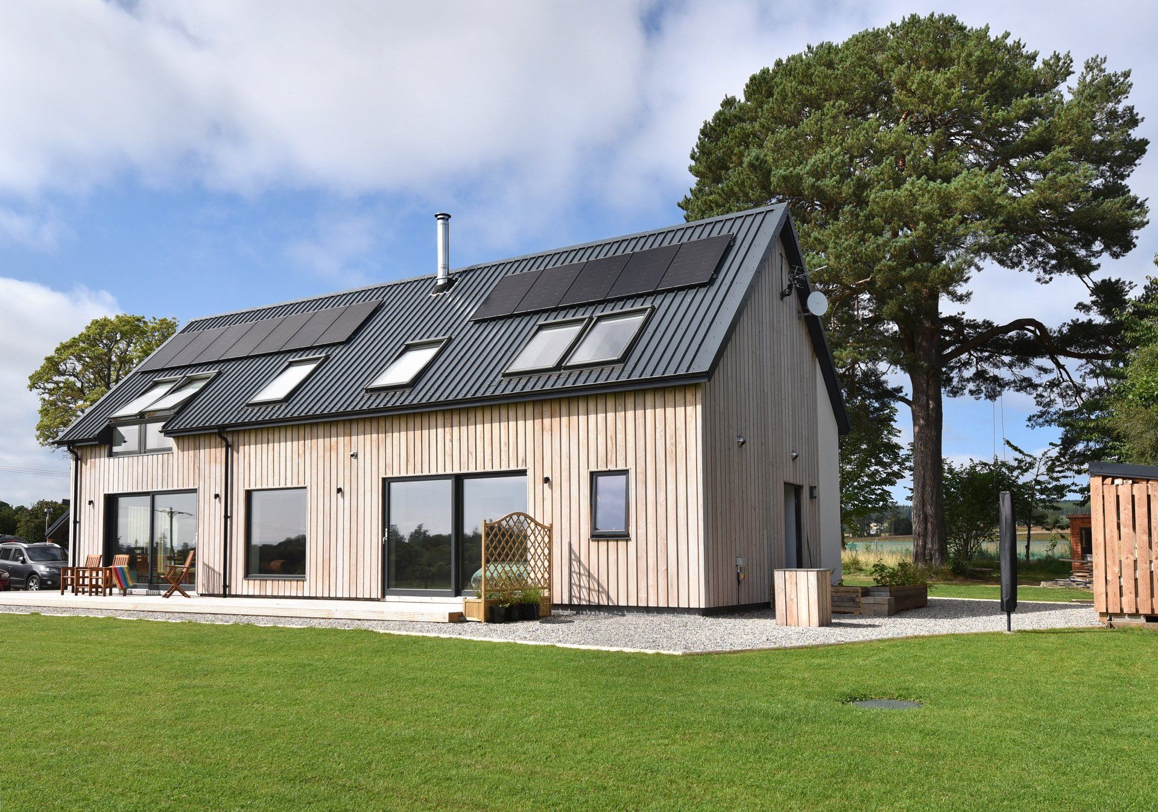A Fabric First Approach for a four-bedroom dwelling in the Scottish Highlands.
Location:
The Black Isle, Scottish Highlands
Hemsec Product used:
Structural Insulated Panels (SIPs)
Awards:
Shortlisted for Best SIPS House in
the Build it Awards 2021
The Project
The architect, Iain Macbeath and the specialist construction contractor Thermopassive, are sister companies, known for their shared commitment to low-energy design and construction. They have designed and built using SIPs as the main building fabric since the early 2000’s.
The team promotes the use of SIPs as the easiest and most effective way of building highly insulated homes. Macbeath Architects and Thermopassive houses can achieve air changes as low as circa 0.3, which far exceeds Scottish Building regulations, and is better than Passivhaus standards.
Increased attention to thermal efficiency in Building Regulations across the UK means reliance on using very high-quality building fabric, such as SIPs. RIBA supports, and the government backs, a ‘Fabric First Approach’ to building design to maximise the performance of the components and materials that make up the building fabric itself.
Key information:
- The house is 186m2 internally and is a one and three-quarter storey traditional format gable-to-gable four-bedroom dwelling.
- It was designed using commercial grade Polyurethane SIPs with PEFC accredited 15mm OSB/3 skins and 200mm core for the full roof and external walls.
- As SIPs were used, there was no need for roof trusses.
- The fabric is extremely thermally efficient with a U-value of 0.14 and has full thermal bridging insulation. This creates a highly insulated and airtight structural shell.
- The SAP rating on completion is 92A; EPC ‘A-Rated' Environmental 95A, Co2 emissions t/year 1.30.
- The house captures and stores enough energy to heat the building and water, in addition to charging the family’s electric vehicle.
The Results:
Iain Macbeath, of Macbeath Architects, says: “The cost per square metre was £1,947, and when all construction costs for more traditional building methods are taken into consideration, including the time spent on site and wastage of materials, this house is not more expensive than building in more standard methods, whether timber frame or cavity blockwork.
This house was shortlisted for Best SIPs House in the Build It Awards, 2021. I designed it using BBA-certified SIPs, which we sincerely believe to be the best on the market, thanks to the rigid thermoset polyurethane insulation core from BASF, the very tight joins, PEFC accredited high-quality OSB/3 timber and versatile range of sizes."
The client is delighted, commenting: “We have a particular interest in thermal efficiency, and we consider ourselves to be SIPs ambassadors now. Most people don’t really think about the walls and roof of their house because they are accustomed to draughty, traditionally built properties…they have also given us the large roof span, big interior space, and light-filled rooms that we love.”
Photos of the project

Slide title
Write your caption hereButton
Slide title
Write your caption hereButton
Slide title
Write your caption hereButton
Slide title
Write your caption hereButton
Slide title
Write your caption hereButton
Benefits of Structural Insulated Panels (SIPs)
Thermal
Efficiency
Quicker build
times
Reduce waste & fuel costs
Air-tight solution to reduce heating costs
Want to find out more?
Contact our team of experts below:
Contact SIPs Enquiry form
We will get back to you as soon as possible.
Please try again later.
ARE YOU READY TO TALK?
HEMSEC MANUFACTURING LTD.
Rainhill Factory
Stoney Lane, Rainhill, Prescot, Merseyside.
L35 9LL
Huyton Factory
Huyton Business Park,
Stretton Way, Liverpool
L36 6JF
CONTACT US
Tel: 0151 426 7171
Email: contact@hemsec.com
QUICK LINKS
JOIN OUR MAILING LIST
Mailing list form
We will get back to you as soon as possible.
Please try again later.













